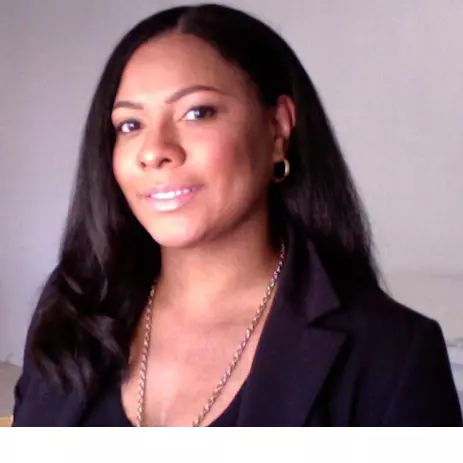ASK MARVA TO PREPARE AN OFFER
Additional details

5 Beds
3 Baths
2,077 SqFt
5 Beds
3 Baths
2,077 SqFt
Key Details
Property Type Single Family Home
Sub Type Single Family Residence
Listing Status Pending
Purchase Type For Sale
Square Footage 2,077 sqft
Price per Sqft $601
MLS Listing ID SR24162085
Bedrooms 5
Full Baths 3
HOA Y/N No
Year Built 1955
Lot Size 6,019 Sqft
Property Description
Step inside to discover a home filled with natural light and warmth, featuring hardwood floors throughout. The main level encompasses a spacious living area and kitchen has ample counter space and storage along with brand-new appliances.
One of the highlights of this home is the second-floor primary suite, offering a retreat complete with its own bathroom. The private backyard is accessible from multiple rooms in the house, providing a serene outdoor space for relaxation and outdoor entertaining.
Additional amenities include paid-off solar panels and central air. Plenty of space for parking in the two-car garage or driveway. New landscaping adds to the curb appeal of this lovely property.
Situated on a picturesque tree-lined street, this home is conveniently located within walking distance to Balboa Park, which features a beautiful lake, dog park, rec center, tennis courts, golf course, and walking/running trails. Plus, Trader Joe's is right down the street and Ventura Blvd's restaurants and shops are just minutes away. The freeway proximity makes commuting a breeze.
Don't miss the opportunity to make this wonderful Encino home your own!
Location
State CA
County Los Angeles
Area Enc - Encino
Zoning LAR1
Rooms
Main Level Bedrooms 4
Interior
Interior Features Primary Suite
Heating Central
Cooling Central Air
Fireplaces Type Family Room, Living Room
Fireplace Yes
Laundry In Garage
Exterior
Garage Spaces 2.0
Garage Description 2.0
Pool None
Community Features Dog Park, Golf, Lake, Park, Street Lights, Sidewalks
View Y/N No
View None
Attached Garage Yes
Total Parking Spaces 2
Private Pool No
Building
Lot Description Back Yard, Corner Lot, Front Yard, Lawn, Landscaped, Sprinkler System
Dwelling Type House
Story 2
Entry Level Two
Sewer Public Sewer
Water Public
Level or Stories Two
New Construction No
Schools
School District Los Angeles Unified
Others
Senior Community No
Tax ID 2255013012
Acceptable Financing Cash, Conventional, Cal Vet Loan, 1031 Exchange, FHA, Fannie Mae, Freddie Mac, VA Loan
Green/Energy Cert Solar
Listing Terms Cash, Conventional, Cal Vet Loan, 1031 Exchange, FHA, Fannie Mae, Freddie Mac, VA Loan
Special Listing Condition Standard




