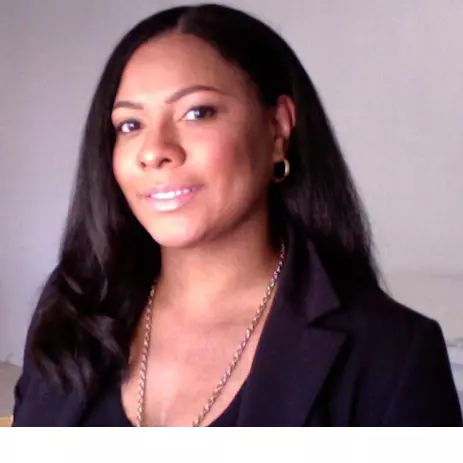ASK MARVA TO PREPARE AN OFFER
Additional details

3 Beds
2 Baths
1,894 SqFt
3 Beds
2 Baths
1,894 SqFt
OPEN HOUSE
Sat Nov 16, 2:00pm - 5:00pm
Sun Nov 17, 2:30pm - 4:30pm
Key Details
Property Type Single Family Home
Sub Type Single Family Residence
Listing Status Active
Purchase Type For Sale
Square Footage 1,894 sqft
Price per Sqft $659
MLS Listing ID GD24221474
Bedrooms 3
Full Baths 2
HOA Y/N No
Year Built 1943
Lot Size 6,189 Sqft
Property Description
This home boasts recessed lighting throughout, highlighting the stunning tile and marble designs in the bathrooms. Thoughtful organization enhances closet spaces, while ceiling fans create a refreshing atmosphere reminiscent of a luxurious vacation retreat.
The primary suite overlooks a breathtaking entertainer?s backyard, featuring a new saltwater pool and jacuzzi, complete with a modern pool heater and equipment. Recent updates include a new roof, upgraded electrical wiring with a 200 AMP panel, and copper plumbing.
The outdoor spaces are equally impressive, showcasing new stamped concrete in both the front and back yards, complemented by double-pane windows and an array of security cameras for peace of mind. A spacious front patio and an extended driveway provide ample parking, including a two-car garage.
Inside, you?ll find elegant Italian tile flooring and a gourmet kitchen equipped with two islands, quartz countertops, and a stunning waterfall island. The European AC system ensures year-round comfort.
This home features two master bedrooms, one with an en suite and walk-in closet, and another also boasting a walk-in closet. A formal dining room leads seamlessly to the backyard through sliding doors.
The interior exudes sophistication with heavy wooden doors, vinyl flooring in the bedrooms, and thoughtfully designed landscaping, including faux grass in select areas. Metal gates and smooth stucco complete the exterior, while gas, water, and sewer lines are ready for a future barbecue area and more.
Experience the perfect blend of luxury and comfort in this remarkable home!
Location
State CA
County Los Angeles
Area Sunv - Sun Valley
Zoning LAR1
Rooms
Main Level Bedrooms 3
Ensuite Laundry Washer Hookup, In Garage
Interior
Laundry Location Washer Hookup,In Garage
Heating Central
Cooling Central Air
Fireplaces Type None
Fireplace No
Appliance Dishwasher, Gas Range, Dryer
Laundry Washer Hookup, In Garage
Exterior
Garage Spaces 2.0
Garage Description 2.0
Pool In Ground, Private
Community Features Street Lights, Sidewalks
View Y/N Yes
View Mountain(s), Neighborhood
Attached Garage Yes
Total Parking Spaces 2
Private Pool Yes
Building
Lot Description 0-1 Unit/Acre
Dwelling Type House
Story 1
Entry Level One
Sewer Public Sewer
Water Public
Level or Stories One
New Construction No
Schools
School District Los Angeles Unified
Others
Senior Community No
Tax ID 2405014020
Acceptable Financing Cash, Cash to New Loan, Conventional
Listing Terms Cash, Cash to New Loan, Conventional
Special Listing Condition Standard









