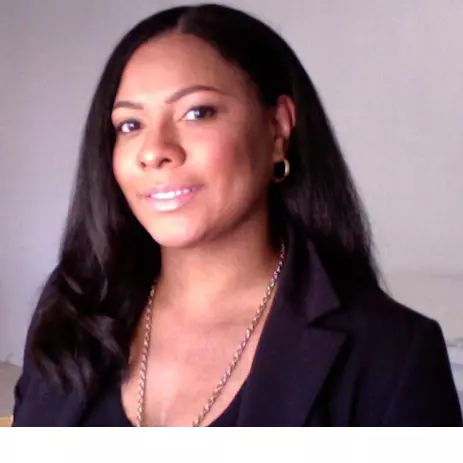$659,000
$650,000
1.4%For more information regarding the value of a property, please contact us for a free consultation.
4 Beds
3 Baths
2,467 SqFt
SOLD DATE : 02/09/2023
Key Details
Sold Price $659,000
Property Type Single Family Home
Sub Type Single Family Residence
Listing Status Sold
Purchase Type For Sale
Square Footage 2,467 sqft
Price per Sqft $267
MLS Listing ID SW23000758
Bedrooms 4
Full Baths 3
Year Built 2003
Lot Size 7,405 Sqft
Property Description
Welcome to your dream home, 27937 Starfall Way! Nestled on a peaceful cul de sac, you will find this beautiful 4 bedroom, 3 bathroom POOL home with a spacious loft! The interior of the home is tastefully appointed with wood and tile floors throughout. Once inside, you will be greeted by a formal living room and dining room with beautiful vaulted ceilings and tons of natural light. Easily move into the primary living area where you will find a spacious, updated kitchen and breakfast nook. The kitchen and breakfast nook open to the cozy family room with an adorable brick fireplace and three large windows. To complete the first floor, a spacious guest room and full bath are located just off the primary living area perfect for giving guests their privacy. Heading upstairs, the roomy master suite features a glass enclosed shower, a soaking tub, dual vanities, and an expansive walk in closet. The loft is generously sized and perfect for another living space.Two well sized bedrooms round out the second level along with a guest bathroom featuring glass enclosed shower/tub combo for added convenience. Step outside to be greeted by an alumawood covered patio and a GORGEOUS pool making this backyard perfect for outdoor fun or entertaining guests while keeping cool in the summertime shade! A grassy area completes this amazing backyard oasis - ideal for kids or pets to run around and play safely. And don't forget about parking; there's plenty of space in your 3 car garage! With all these incredible features, why wait? You won't want to miss out on this one-of-a-kind opportunity so call today for more information or schedule your private showing now!
Location
State CA
County Riverside
Area Srcar - Southwest Riverside County
Interior
Heating Central
Cooling Central Air
Flooring Carpet, Tile, Wood
Fireplaces Type Family Room
Laundry Laundry Room
Exterior
Garage Spaces 3.0
Garage Description 3.0
Pool In Ground, Private
Community Features Street Lights, Suburban, Sidewalks
View Y/N Yes
View Neighborhood
Building
Lot Description 0-1 Unit/Acre, Cul-De-Sac, Front Yard
Story 2
Sewer Public Sewer
Water Public
New Construction No
Schools
School District Murrieta
Others
Acceptable Financing Cash, Conventional, FHA, VA Loan
Listing Terms Cash, Conventional, FHA, VA Loan
Special Listing Condition Standard
Read Less Info
Want to know what your home might be worth? Contact us for a FREE valuation!

Our team is ready to help you sell your home for the highest possible price ASAP

Bought with Christina Powers • KW The Lakes








