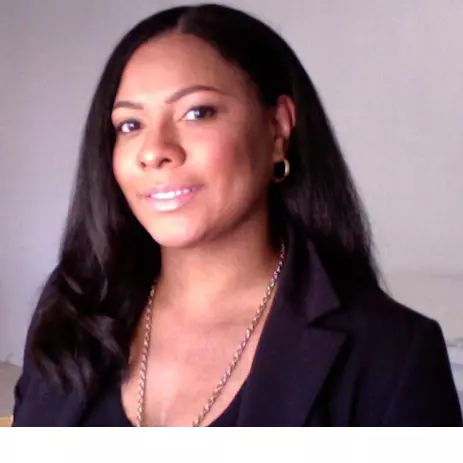$882,500
$895,000
1.4%For more information regarding the value of a property, please contact us for a free consultation.
6 Beds
4 Baths
3,547 SqFt
SOLD DATE : 02/17/2023
Key Details
Sold Price $882,500
Property Type Single Family Home
Sub Type Single Family Residence
Listing Status Sold
Purchase Type For Sale
Square Footage 3,547 sqft
Price per Sqft $248
MLS Listing ID SW22222016
Bedrooms 6
Full Baths 4
Condo Fees $145
HOA Fees $145/mo
Year Built 2004
Lot Size 0.310 Acres
Property Description
Live The Good Life ? THIS BEAUTIFUL POOL HOME WITH PAID SOLAR SITS ON 1/3 ACRE in a GATED COMMUNITY! Welcome To Your New Home, At 41716 Cherrybranch Avenue, A true picture of perfection. As you step inside, you are welcomed by the Formal Living and Dining Rooms, meticulously detailed with wainscoting and crown molding. This Stunning Home Features an Expansive 3,547 s.f., 6-Bedrooms, 4-Bathrooms, including a Downstairs Bedroom, perfect for a Teen or out-of-own Guest. Your Gourmet Kitchen Features Granite Counters, a Custom Walk-In Pantry with ample storage, a Large Granite Island, Built-In Ovens, a BOSCH 36" 5-Burner Cooktop, and is Spacious Enough for a Family Style Kitchen Table. Plenty of room to get Cozy in the Family Room, and enjoy a fire in the Gas Fireplace. Enter the backyard thru the PELLA French Double Doors with Honeycomb Shades. This Tranquil Oasis is Equipped W/ an ENORMOUS 13,504 s.f. (0.31 Acre) Lot; Showcasing Your Resort-Style Pool, Spa, Rock Slide and Waterfall/ Equipped with 5' Removable Child Proof Fencing/ Gas Fire-Pit, Expansive Patio Cover w/ 3 Ceiling Fans/ Outdoor BBQ Island with Refrigerator, Extensive Hardscape; Exterior Lighting & Manicured Landscaping. Making your way upstairs, you will find an ENORMOUS LOFT/WORKOUT/BONUS ROOM, ideal for any and all activities. It is detailed with the most Beautiful Built-In's, the Entire length of the Wall. Laundry includes Utility Sink & GE Appliances which STAY! The Primary Bedrooms includes Two Separate Walk-In Closets with Custom-Built Cabinetry ; Primary Bathroom ; Separate Shower; Dual Sinks & Vanity; 5 Additional OVERSIZED Bedrooms ALL have large closets with Organizers and adjacent 3/4 baths. Your Direct-Access 3-Car Garage Boasts Built-In Cabinets. Mudd Room. Keep your house cool in the Summer and Warm in the Winter with PAID SOLAR! TRULY A MUST SEE!!!
/Neutral Color Palette / Plantation Shutters. / Ceiling Fans throughout. / PAID SOLAR (39 PANELS) /
Location
State CA
County Riverside
Area Srcar - Southwest Riverside County
Interior
Heating Central, Solar
Cooling Central Air, Dual
Flooring Laminate
Fireplaces Type Family Room
Laundry Inside, Upper Level
Exterior
Exterior Feature Fire Pit
Parking Features Door-Multi, Direct Access, Garage, Garage Door Opener
Garage Spaces 3.0
Garage Description 3.0
Pool Private
Community Features Suburban, Gated
Utilities Available Cable Available, Electricity Available, Electricity Connected, Natural Gas Available, Natural Gas Connected, Phone Available, Sewer Available, Sewer Connected, Water Available, Water Connected
Amenities Available Security
View Y/N Yes
View Mountain(s)
Building
Lot Description Sprinklers In Rear, Sprinklers In Front
Story 2
Sewer Public Sewer
Water Public
New Construction No
Schools
Elementary Schools Murrieta
Middle Schools Thompson
High Schools Murrieta Valley
School District Murrieta
Others
Acceptable Financing Cash, Conventional, FHA, VA Loan
Listing Terms Cash, Conventional, FHA, VA Loan
Special Listing Condition Standard
Read Less Info
Want to know what your home might be worth? Contact us for a FREE valuation!

Our team is ready to help you sell your home for the highest possible price ASAP

Bought with Andrew Lewis • Real Brokerage Technologies







