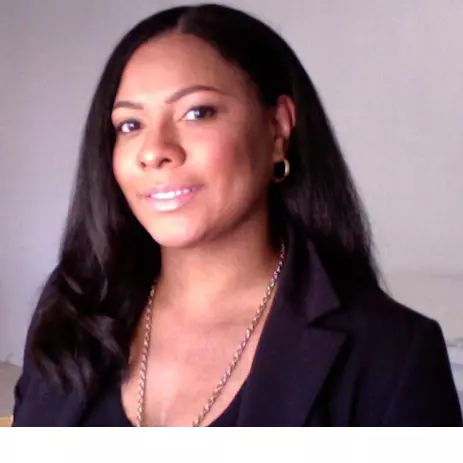$395,000
$395,000
For more information regarding the value of a property, please contact us for a free consultation.
3 Beds
2 Baths
1,629 SqFt
SOLD DATE : 03/06/2023
Key Details
Sold Price $395,000
Property Type Single Family Home
Sub Type Single Family Residence
Listing Status Sold
Purchase Type For Sale
Square Footage 1,629 sqft
Price per Sqft $242
MLS Listing ID HD23007073
Bedrooms 3
Full Baths 2
Year Built 2004
Lot Size 5,440 Sqft
Property Description
Absolutely immaculate remodeled home!! Seller just freshly painted the entire exterior, patio, and painted the entire interior. Brand new carpet flooring on bedrooms and the family room. Nice tile flooring on the entry way, kitchen, formal dining, and hallways. Brand new window blinds throughout. Newly restrained cabinetry throughout the house, and brand-new garage poxy flooring. High and roomy 9 feet ceiling throughout. Spacious 3 bedrooms, 2 full bathrooms, spacious 1629 Square Feet of living spaces and an attached 2 car garage. The front yard has lawn with curbing and shrubs. Front door opens to tiled entry way. Of the entry way this the guest bedrooms and bathroom. Great room is consisting with the kitchen, formal dining room and family room. The kitchen has a larger center island, solid oak wood cabinetry, window above the sink and appliances. Formal dining area next to kitchen has over hanging chandelier and huge sliding door to the back yard. Family room offers and beautiful tiled faced fireplace, built-in alcoves for entertainment center, and very large picture windows. Large master bedroom has a very large picture window with back yard view. Master bathroom has sunken tub, separate shower, stone counter top with 2 sinks, and an extra-large walk-in closet. In house separate laundry room has new wood flooring. Back yard has a huge and high covered patio that is full length of the house. Conveniently located just 2 minutes from the Hwy-395 and easy access to the 15 freeway. Quiet and family-oriented neighborhood proximity to the Mesa Linda Park, Mesa Linda middle school, and Morgan Kincaid Preparatory school. Only 5 minutes? drive from Walmart Super Center and Stater Bros. Shopping center with all type of businesses, restaurants, banks, etc. MOTIVATED SELLER!!
Location
State CA
County San Bernardino
Area Vic - Victorville
Interior
Heating Central
Cooling Central Air
Fireplaces Type Family Room
Laundry Inside, Laundry Room
Exterior
Garage Spaces 2.0
Garage Description 2.0
Pool None
Community Features Suburban
View Y/N Yes
View Mountain(s)
Building
Lot Description Back Yard, Landscaped, Street Level
Story 1
Sewer Public Sewer
Water Public
New Construction No
Schools
School District Victor Valley Unified
Others
Acceptable Financing Cash, Conventional, FHA, VA Loan
Listing Terms Cash, Conventional, FHA, VA Loan
Special Listing Condition Standard
Read Less Info
Want to know what your home might be worth? Contact us for a FREE valuation!

Our team is ready to help you sell your home for the highest possible price ASAP

Bought with Frida Arredondo Schmitd • Real Brokerage Technologies








