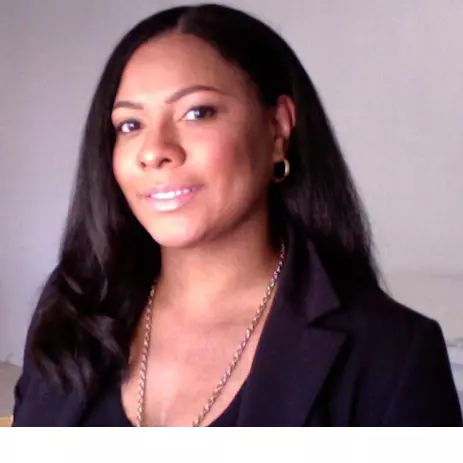$459,000
$459,000
For more information regarding the value of a property, please contact us for a free consultation.
3 Beds
3 Baths
1,823 SqFt
SOLD DATE : 04/27/2023
Key Details
Sold Price $459,000
Property Type Single Family Home
Sub Type Single Family Residence
Listing Status Sold
Purchase Type For Sale
Square Footage 1,823 sqft
Price per Sqft $251
MLS Listing ID OC23010087
Bedrooms 3
Full Baths 2
Half Baths 1
Condo Fees $110
HOA Fees $110/mo
Year Built 2004
Lot Size 4,791 Sqft
Property Description
Welcome to the highly desired community of The Villages of Avalon. This home on a cul-de-sac features 3 bedrooms, 2.5 baths, and 1,823 sq ft. You are greeted by a 2 story ceiling with high windows to bring in the natural light. The open floor plan has the living room and family room separated by an open pony wall. Continuing into the home is the family room has a fireplace and media niche which flows into the spacious kitchen with a sit-up bar, granite countertops and backsplash, recessed lights, freshly painted cabinets, a walk-in pantry, and new stainless steel appliances. There is no carpet, all laminate wood flooring and there is a half bath on the first floor. The second floor has a convenient laundry room, master bedroom has an ensuite bath with dual sinks, a separate tub, and a walk-in shower. Two secondary bedrooms share a bathroom with a shower/tub combo. Updates include Brand New Interior Paint and Brand New Stainless Steel Kitchen Appliances. The affordable HOA amenities include a pool, spa, tennis courts, BBQ area and a playground. Convenient location, close to 215 FWY and right across from the Perris Fairgrounds.
Location
State CA
County Riverside
Area Srcar - Southwest Riverside County
Interior
Heating Central
Cooling Central Air
Flooring Laminate, Tile
Fireplaces Type Family Room
Laundry Electric Dryer Hookup, Gas Dryer Hookup, Laundry Room, Upper Level
Exterior
Parking Features Direct Access, Garage
Garage Spaces 2.0
Garage Description 2.0
Fence Block, Wood
Pool Association
Community Features Street Lights, Suburban, Sidewalks
Amenities Available Picnic Area, Pool, Spa/Hot Tub
View Y/N Yes
View Mountain(s), Neighborhood
Roof Type Tile
Building
Lot Description Back Yard, Cul-De-Sac, Front Yard
Story 2
Sewer Public Sewer
Water Public
New Construction No
Schools
School District Perris Union High
Others
Acceptable Financing Cash, Conventional, FHA, VA Loan
Listing Terms Cash, Conventional, FHA, VA Loan
Special Listing Condition Standard
Read Less Info
Want to know what your home might be worth? Contact us for a FREE valuation!

Our team is ready to help you sell your home for the highest possible price ASAP

Bought with Rick Lee • Real Broker








