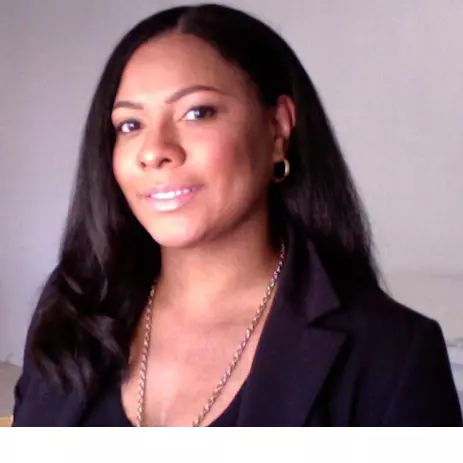$1,330,000
$1,299,900
2.3%For more information regarding the value of a property, please contact us for a free consultation.
4 Beds
3 Baths
2,576 SqFt
SOLD DATE : 05/19/2023
Key Details
Sold Price $1,330,000
Property Type Single Family Home
Sub Type Single Family Residence
Listing Status Sold
Purchase Type For Sale
Square Footage 2,576 sqft
Price per Sqft $516
Subdivision ,Other
MLS Listing ID PW23059712
Bedrooms 4
Full Baths 2
Half Baths 1
Year Built 1979
Lot Size 10,402 Sqft
Property Description
Welcome to the newest listing in the highly sought-after neighborhood, boasting the best school district(Sunset Elementary, Sunny Hills High School) and an enviable cul de sac location. This stunning property is situated on a little over 10,000 square feet of lot, providing ample space for your family to grow and make unforgettable memories. This gorgeous home features 4 bedrooms and 2.5 bathrooms, with an open layout that seamlessly connects the kitchen, living room, dining room, and family room. The kitchen is a chef's dream, recently remodeled with a new island, stainless steel appliances, and stunning porcelain and marble flooring. The spacious living room has also been updated with a marble fireplace and recessed lighting throughout, creating a warm and inviting ambiance. Your family room is conveniently connected to the large kitchen, with direct access to the garage and laundry room, making everyday living effortless. All bedrooms are generously sized, and the master bedroom features a master bathroom with a separate shower room and a large bathtub. The hallway bathroom is also in pristine condition, with a bathtub and a dual sink vanity. Step outside to your huge backyard, complete with a wooden pergola and concrete flooring, providing the perfect space for entertaining your friends and family. The sprinklers and irrigation system make it easy to maintain the lush greenery and many beautiful trees and plants that adorn the space. This home also boasts a 100-year tile roof, dual pane windows throughout, copper plumbing, central HVAC system, a brand new 50-gallon water heater, and many more features that add tremendous value. This house is a must-see so don't miss this opportunity to live in the best area with top-rated schools, a fantastic cul de sac location, and a beautifully updated home that is sure to impress!
Location
State CA
County Orange
Area 83 - Fullerton
Interior
Heating Central, Forced Air, Fireplace(s), Natural Gas
Cooling Central Air, Electric
Flooring Carpet, Stone
Fireplaces Type Gas, Living Room, Wood Burning
Laundry Washer Hookup, Electric Dryer Hookup, Gas Dryer Hookup, Inside, Laundry Room, Stacked
Exterior
Parking Features Driveway, Garage, RV Access/Parking, On Street
Garage Spaces 2.0
Garage Description 2.0
Fence Block, Brick, Wood
Pool None
Community Features Street Lights, Suburban
Utilities Available Cable Connected, Electricity Connected, Natural Gas Connected, Phone Connected, Sewer Connected, Water Connected
View Y/N Yes
View Neighborhood, Trees/Woods
Roof Type Tile
Building
Lot Description Cul-De-Sac, Sprinklers In Rear, Sprinklers In Front, Sprinklers Timer, Sprinkler System
Story 2
Foundation Slab
Sewer Public Sewer
Water Public
New Construction No
Schools
School District Fullerton Joint Union High
Others
Acceptable Financing Cash, Conventional, 1031 Exchange, VA Loan
Listing Terms Cash, Conventional, 1031 Exchange, VA Loan
Special Listing Condition Standard
Read Less Info
Want to know what your home might be worth? Contact us for a FREE valuation!

Our team is ready to help you sell your home for the highest possible price ASAP

Bought with Jason Kim • Real Brokerage Technologies



