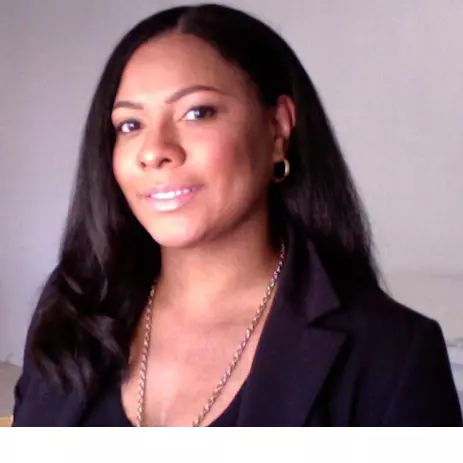$1,730,000
$1,750,000
1.1%For more information regarding the value of a property, please contact us for a free consultation.
4 Beds
5 Baths
3,640 SqFt
SOLD DATE : 06/06/2023
Key Details
Sold Price $1,730,000
Property Type Single Family Home
Sub Type Single Family Residence
Listing Status Sold
Purchase Type For Sale
Square Footage 3,640 sqft
Price per Sqft $475
Subdivision Presidential Collection (Prsc)
MLS Listing ID PW23041357
Bedrooms 4
Full Baths 4
Half Baths 1
Condo Fees $220
HOA Fees $220/mo
Year Built 2002
Lot Size 7,688 Sqft
Property Description
Welcome to this beautiful executive living space in the highly-coveted gated community of The Presidential Collection. As one of the model homes presented by builder Van Daele, this home shows immaculately and is worthy of being one to showcase the collection. As you enter the front gate and into the outdoor private courtyard, enjoy the running display and peaceful sounds of the large multi-scupper waterfall fountain. To the side is a detached ventilated living space, perfect for visiting guests or your home office. Once you enter the home, step into the grand entrance with soaringly high ceilings, the wrap-around staircase, and a direct open view to the beautiful backyard terrace. The chef?s kitchen is a dream with a double oven, built-in gas cooktop, center island with built-in shelving and wine storage, and a spacious breakfast nook that opens to the family room. Down the hall is a nice-sized bedroom with a full bath and walk-in closet. Down the hall is the powder room and separate laundry room. Once up the winding staircase, walk straight into the open office/den with custom built shelving and decorative paneling that adds sophistication to the room. The primary bedroom retreat is complete with a private balcony, nicely refinished fireplace, and beautiful en-suite bathroom with a massive wrap-around walk-in closet. The home is surrounded by large windows, allowing for an abundance of natural light. Outside, step into your private oasis surrounded by trees and greenery. Enjoy the SoCal weather under the detached large pergola, or entertain guests at the center courtyard with a wood-burning fireplace. Nestled in the hills of Fullerton, there are upgraded walking paths lined with greenbelts and recreational trails and parks nearby. The home is centrally located near the 57 freeway, just minutes from Troy High School and CSU Fullerton, with many options for dining/ entertainment found in Downtown Fullerton and Brea.
Location
State CA
County Orange
Area 83 - Fullerton
Rooms
Other Rooms Guest House Detached
Interior
Heating Central
Cooling Central Air
Flooring Tile, Wood
Fireplaces Type Family Room, Living Room, Primary Bedroom
Laundry Inside, Laundry Room
Exterior
Parking Features Direct Access, Driveway, Garage, Garage Door Opener
Garage Spaces 2.0
Garage Description 2.0
Pool None
Community Features Urban, Gated, Park
Amenities Available Call for Rules, Controlled Access, Management
View Y/N Yes
View Neighborhood
Building
Lot Description Back Yard, Near Park
Story Two
Sewer Public Sewer
Water Public
New Construction No
Schools
High Schools Fullerton
School District Fullerton Joint Union High
Others
Acceptable Financing Cash, Cash to New Loan, Conventional
Listing Terms Cash, Cash to New Loan, Conventional
Special Listing Condition Standard
Read Less Info
Want to know what your home might be worth? Contact us for a FREE valuation!

Our team is ready to help you sell your home for the highest possible price ASAP

Bought with Annie Kim • The Realestate Group







