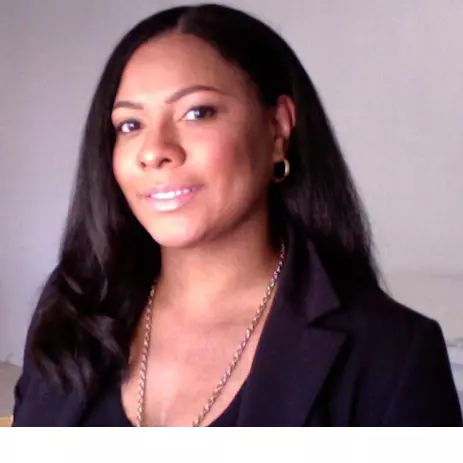$915,000
$939,990
2.7%For more information regarding the value of a property, please contact us for a free consultation.
4 Beds
4 Baths
2,500 SqFt
SOLD DATE : 11/14/2023
Key Details
Sold Price $915,000
Property Type Single Family Home
Sub Type Single Family Residence
Listing Status Sold
Purchase Type For Sale
Square Footage 2,500 sqft
Price per Sqft $366
MLS Listing ID SW23191900
Bedrooms 4
Full Baths 3
Half Baths 1
Condo Fees $250
HOA Fees $250/mo
Year Built 2019
Lot Size 10,890 Sqft
Property Description
Nestled within the exclusive prestigious gated community, Nicolas Heights, this exceptional residence redefines luxury living. Boasting 4 bedrooms and 4 bathrooms, this home is a masterpiece of design and craftsmanship, adorned with meticulous details and cutting-edge technology. Enter through the custom glass front door, the entryway welcomes you with a touch of sophistication, featuring shiplap accents on the ceiling and a seamlessly flowing tile floor that extends throughout the entire home. Wainscoting graces the walls, evoking a timeless sense of charm and refinement, further enhanced by the custom interior paint that harmonizes each room. An expansive dining room awaits, ready to host gatherings and special occasions in an atmosphere that effortlessly combines elegance with comfort. The well-appointed kitchen is a chef's dream, complete with a glass front door pantry, large quartz island, stainless steel appliances, offering both functionality and aesthetics that define the heart of this home. The kitchen seamlessly transitions into the spacious living area, where the expansive dual sliding glass doors beckon you to the covered patio. This space was thoughtfully designed to facilitate a harmonious indoor-outdoor lifestyle, creating an idyllic setting for both relaxation and entertaining. Master bedroom features a spacious layout with a large closet that offers ample storage, making it a haven for those with an extensive wardrobe. The master bathroom is a luxurious retreat, boasting modern fixtures, a soaking tub, and a separate shower, providing a spa-like experience within the comforts of home. The 3-car garage features epoxy flooring and an indoor laundry room has a large amount of storage. This property features leased solar panels, and is a smart home, integrating Ring cameras and a comprehensive security system to ensure your peace of mind and safety. Beyond the walls of this exquisite property lies the vibrant community of Temecula. Known for its picturesque wine country and charming Old Town, Temecula offers a wealth of local attractions. Discover award-winning wineries, enjoy hot air balloon rides over scenic vineyards, or explore the historic district filled with boutique shops, restaurants, and cultural events. Outdoor enthusiasts will appreciate the nearby hiking trails, golf courses, and serene parks. With its perfect blend of sophistication and leisure, Temecula beckons you to experience the quintessential Southern California lifestyle.
Location
State CA
County Riverside
Area Srcar - Southwest Riverside County
Interior
Heating Central, Natural Gas
Cooling Central Air, Whole House Fan
Fireplaces Type Electric, Family Room
Laundry Inside, Laundry Room
Exterior
Exterior Feature Rain Gutters
Parking Features Door-Multi, Direct Access, Driveway, Garage, Garage Door Opener, Private
Garage Spaces 3.0
Garage Description 3.0
Fence Wrought Iron
Pool None
Community Features Biking, Curbs, Sidewalks, Gated
Utilities Available Natural Gas Connected
Amenities Available Call for Rules
View Y/N No
View None
Building
Lot Description Back Yard, Corner Lot, Drip Irrigation/Bubblers, Front Yard, Sprinklers In Front, Sprinkler System, Yard
Story 1
Sewer Public Sewer
Water Public
New Construction No
Schools
Elementary Schools Nicolas
Middle Schools James Day
High Schools Chaparral
School District Temecula Unified
Others
Acceptable Financing Cash, Cash to Existing Loan, Cash to New Loan, Conventional, FHA, VA Loan
Listing Terms Cash, Cash to Existing Loan, Cash to New Loan, Conventional, FHA, VA Loan
Special Listing Condition Standard
Read Less Info
Want to know what your home might be worth? Contact us for a FREE valuation!

Our team is ready to help you sell your home for the highest possible price ASAP

Bought with Shawn McCann • Real Brokerage Technologies








