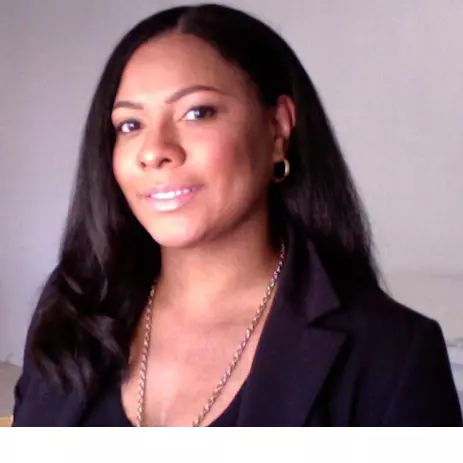$1,200,000
$1,200,000
For more information regarding the value of a property, please contact us for a free consultation.
5 Beds
5 Baths
4,059 SqFt
SOLD DATE : 11/21/2023
Key Details
Sold Price $1,200,000
Property Type Single Family Home
Sub Type Single Family Residence
Listing Status Sold
Purchase Type For Sale
Square Footage 4,059 sqft
Price per Sqft $295
MLS Listing ID SW23173233
Bedrooms 5
Full Baths 4
Half Baths 1
Condo Fees $220
HOA Fees $220/mo
Year Built 2022
Lot Size 7,840 Sqft
Property Sub-Type Single Family Residence
Property Description
Introducing this thoughtfully designed property that seamlessly combines functionality and elegance. Nestled in the picturesque neighborhood of Sommers Bend just minutes from Temecula's Wine Country, this Craftsman style Upton Plan 4 Model home built by Woodside Homes offers an array of exceptional features for modern living. Enjoy lower energy costs with a tankless water heater, energy efficient windows and appliances, and leased Solar Panels.
The kitchen is a culinary enthusiast's dream, showcasing top-level quartz countertops with a striking waterfall edge. Extended cabinetry provides ample storage space while soft-close drawers throughout the home add a touch of refinement to everyday life. With GE Café appliances and vinyl plank flooring, this kitchen is a masterpiece of modern design. Entertain with ease in the butler's pantry featuring a wine fridge and plenty of storage. And, for added convenience, discover a full-size walk-in pantry with a charming barn door opening. The main level of this home features a large foyer, formal dining area that connects to the front porch via glass doors, a spacious dining area in the kitchen, a large living room with a 50" electric fireplace, a full guest room downstairs with a private bathroom, and stunning vinyl plank flooring that flows seamlessly throughout downstairs upgraded luxury carpeting in the bedrooms and upstairs, creating an inviting, open-concept space perfect for gatherings and relaxation.
The primary bedroom offers a tranquil retreat with its own en-suite bathroom, complete with separate tub and shower, his and hers closets, its own 50" electric fireplace and direct access to the private covered deck. The loft boasts built-in desks and shelving, perfect for work or study, as well as a large private deck with two entrances from the second floor.
Additionally, a large flex room downstairs provide the flexibility you need to suit your lifestyle, whether it's a home office, gym, or movie room. The spacious 2+ car garage features a large storage area, a Universal EV Car Charger included, and a tankless water heater. This property offers the perfect blend of modern amenities and timeless elegance. Don't miss the opportunity to make it yours and experience the pinnacle of comfort and style.
Sommers Bend Community includes 8 miles of trails, wide open spaces, a 21-acre park with basketball courts, baseball and soccer fields, BBQ areas, pools, and more!
Location
State CA
County Riverside
Area Srcar - Southwest Riverside County
Interior
Heating Central
Cooling Central Air
Flooring Carpet, Vinyl
Fireplaces Type Electric, Living Room, Primary Bedroom
Laundry Laundry Room
Exterior
Parking Features Driveway, Garage
Garage Spaces 2.0
Garage Description 2.0
Fence New Condition, Vinyl
Pool Community, Association
Community Features Biking, Hiking, Horse Trails, Park, Preserve/Public Land, Street Lights, Sidewalks, Pool
Amenities Available Clubhouse, Fitness Center, Playground, Pool, Spa/Hot Tub, Trail(s)
View Y/N Yes
View Hills
Roof Type Tile
Building
Lot Description Back Yard, Sprinklers In Front
Story 2
Sewer Public Sewer
Water Public
New Construction No
Schools
Elementary Schools Rancho
Middle Schools Margarita
High Schools Temecula Valley
School District Temecula Unified
Others
Acceptable Financing Cash, Conventional, FHA, VA Loan
Listing Terms Cash, Conventional, FHA, VA Loan
Special Listing Condition Standard
Read Less Info
Want to know what your home might be worth? Contact us for a FREE valuation!

Our team is ready to help you sell your home for the highest possible price ASAP

Bought with Tessa Wilkerson • Fiv Realty Co.







